Hi all,
Something exciting is happening every day!
Thursday, Jan 16
There is supposed to be a crane here today to place the trusses and
other heavy material on the roof. Steve didn't know what time the
crane was due, but had been asked to have the trusses at the house first
thing in the morning. He assumed the crane was due at 8 or 9 AM.
I headed out to the house a little before 8:00 and saw the stacks of trusses in front of the garage, and alongside the RV garage. Scotty and Jesse were working, so I asked about the crane. It was scheduled for 1:00! I called Betty and asked her to see if the Wilkisons would mind too much if we re-scheduled lunch (set for 1:00)
I left for Foxworth-Gailbraith, the local lumber supply company. I wanted to look at the various colors of Trex decking material. This is a plastic composite material that provides a totally maintenance-free deck, and more importantly for us, will not warp like natural wood. This should keep the deck free of "trip points" for Betty. I looked at the 5 different colors, and at some similar competitive products. I got a sample and a brochure to take to Betty. I headed back to the house and finished installing the outlet in the living room that was disturbed by cutting the stub walls down. Ralph had cut the hole in the new drywall too large to properly clamp the electrical box. I rebuilt the cutout and properly mounted the box. It is now "good as new"!
I asked Scotty about the crane, and he said it was coming anywhere from 11:30 to 1:30, and that all they were doing was to place stacks of trusses on the RV garage. I was somewhat frustrated by now, and decided that it would not be all that bad if I missed watching the crane.
At home, I asked Betty if she would like to go look at the Trex samples, which we did. From there we swung by the house. The trusses were all still on the ground. About 5 minutes later, the crane drove up. We watched as they placed a couple of straps around the 4 x 14 header and lifted it, swung it around, and slowly lowered it into the waiting arms of two workers on ladders. They drove it into position with hammers, put a few nails into it, and released the straps.
Next they put a chain around 5 trusses at a time and swung them up to the top of the RV garage, placing a stack every 8 or 10 feet. The guys on the top of the side walls of the RV garage swung the end truss up into position and had it nailed in place before the 2nd bundle was delivered to the roof.
After the trusses, the crane placed 2 bundles of plywood on the roof of the shop. Lifting them a half-bundle at a time, it only took a few minutes. After the plywood, the crane was dismissed. They will hand up the garage trusses, as they do for all the "normal" house garages.
We had dinner with the Wilkisons in lieu of the cancelled lunch.
Friday, Jan 17
When I arrived at the house this morning, all the RV garage roof trusses
were in place, and the east half had been sheathed with the 1/2 inch plywood.
The framers did not show up today. It seems that their boss is in
the final stages of building a new house for himself. That obviously
takes precedence over a mere paying job!
While I was looking at the progress, I thought to myself "The door opening is supposed to be 2 feet below the ceiling, it sure looks like more!" I got my tape measure and measured the height of the header and of the ceiling. The ceiling was correct, but the header had been put in 1 foot too low! I only had a 13 foot opening for my 14 foot door! I let Tom and Scott know, and they will let the framers know. It doesn't look too bad, as they have only a few nails into the header, and the front has not been sheeted yet.
Tom told me that Sonny, the electrician could get together with me this afternoon. I called him and set up a meeting at 3:00.
I showed Sonny my electrical drawings and we walked around the construction. He said I could save a "bunch" of money if I wanted to do some of the things myself. I plan to lay out all the locations of the various boxes, mount the boxes, cutting holes where required, and possibly string the wire. I will drill all the needed holes in the framing for the wires. This all should save the electrician several hours. The more I can do, the more I can save. In negotiating the price for our construction, this was an area where Vinny said I might be able to earn some "sweat equity" and reduce my final price. If I do nothing, the electrician will do it all and my price is what was agreed upon.
Saturday, Jan 18
I went out to the house with my electrical drawings and my brand new
12 foot stepladder. By the time I left, I had marked the location
of all the lights, switches, and outlets, except for the exterior lights.
Using the stepladder, I was able to reach the 10 box locations on the 16
foot high trusses (future ceiling).
Monday, Jan. 20
I headed out to the house this morning. As I turned up Samaritan
Street starting up the hill to Samantha and our house, I could see trusses
on the garage. As I pulled up, I could also see that the header had
been raised to the correct (I hope!) position. Both cripples (2 x
6's supporting the ends of the header) had been removed and replaced with
longer ones and the header was fastened in place on them. All the
garage trusses were in place except the last 4. Jesse would hand
up one end to Scotty on the rear wall, then climb a ladder lifting the
other end to the top of the front wall. After placing it so it was
hanging upside down, they would rotate it in place. Scotty carefully
aligned his end with the layout marks and nailed it. He then climbed
out on the truss and tack nailed a strip running across the garage to the
top of the truss. Jesse then nailed his end which he had also aligned.
As I left, Jesse was cutting the square side wall they had left oversize down to the exact profile of the end truss. After checking out some parts and materials, I headed back home. It started to rain lightly sometime before noon. When I returned back to the house in the afternoon, the framers were gone, the last 4 trusses were in place, but any other progress was not obvious.
Since Fermin (Fermi) has gone back to Mexico to see his family for a while, Tom's father has come out of retirement and is doing some of the block work. He came over this morning and after laying out the exact location of the block foundation for the deck, he layed 2 courses along the south and east sides before the rain stopped his work also.
I received a call from Sonny, the electrician, and he gave me a fixed price to do all the electrical work. If I do some of the work, he converts to a time and material mode for his charges, so there is some risk involved! I talked to Vinny to verify that he still will go along with this arrangement. He has no problem except he wants Steve to talk to Sunny to verify the price was the contractor's price, and not an inflated price to a gullible homeowner.
I did a bunch of analysis of my CAD drawing for the electrical work. In addition to forming a parts list for the boxes, outlets, switches, etc., I estimated I need about a quarter mile of romex wire to do the job! I'll start buying parts tomorrow.
Tuesday, Jan. 21
I went to the house this morning and talked to Steve, who is back from
his daughter's wedding reception. (She was married a couple of weeks
ago; this reception was by her husbands folks in San Francisco.)
We decided on the front deck pattern - a 45 degree miter joint at the corner.
We discussed the electrical situation. He is reviewing the quote
from the electrician to make sure everything is on the up-and-up.
We then went to a semi-trailer he uses to store extra material and pulled
out some electrical supplies. I went to Home Depot and priced a number
of electrical supplies for comparison purposes. From there I went
to an electrical supply house Steve deals with, and on his account bought
about 75 electrical boxes and 1000 feet of wire. Home Depot had a
pretty good price on 12-2 romex at 133.00 for 1000 feet. Winlectric
sold it to me for $88. I like that.
I went back to the house and installed all the boxes in the RV garage and some of the ones in my shop. I avoided working in the garage, as that is where the framers are working. It is quite an adventure standing on my 12 foot stepladder nailing boxes to 16 foot high trusses. I had a lot of trouble trying to mount the boxes on the west wall of my shop. There is 1/2 inch OSB sheeting which will be covered by 1/2 inch drywall. The built-in nailing flanges on the boxes are less than 1 inch from the front of the box. After trying several techniques, I gave up. A trip this evening to Home Depot found some self clamping boxes that will mount in a 1 inch thick panel. I plan to mount a small piece of drywall to the wall, mount the box in it, and let the drywallers splice into my drywall piece when they install the drywall for real.
The framers built the roof over the back patio today as well as the rear wall of my shop. This completes all the walls. They then completed sheeting the roof of the garage.
Wednesday, Jan. 22
I finished mounting the boxes today, except for the problem wall in
my shop. I then tried several different approaches on that wall.
I abandoned the drywall square approach. I ended up buying a short
length of 1/2 by 3/4 rectangular molding, and cutting it lengthwise into
strips about 1/4 by 1/2. I cut these to the width of the box and
put these on edge to shim the boxes out. They look good, and the
drywall will be put on just as it always is.
The carpenters started putting the outside sheeting on. They covered from the west side of the RV garage (bottom 8 feet only), and continued it all around the back side of the RV garage and shop, the side of the shop, and the rear of the garage to where it meets the house. They also closed in the remaining roof of the RV garage.
Thursday, Jan. 23
The framers did not come today as they were helping a friend frame
his house.
Today was a very limited work day for me also, as it was time to license the motorhome in Arizona. We waited until there were only a couple of days left on the California registration. As we were transferring an out-of-state vehicle, we were required to drive the motorhome to the MVD for and "inspection". We broke camp and headed over. After a few minutes a lady came out and started checking numbers on the motorhome and on the title papers. There is a plaque to the left of the driver with all kinds of numbers and information. The numbers checked out OK. She then said "Where is the PRIMARY VIN number?" I said "Huh?" It seems there should be a number stamped on the frame somewhere. We looked everywhere we could think of without success. Finally, I called Foretravel on my cell phone. I was transferred to someone who could help me. I explained the problem and he put me on hold for a moment. He came back and stated it was on the frame just behind the driver's front wheel. I wandered out and looked while talking to him. I could find nothing! He put me on hold again for a short while and went to the showroom floor to check the new models. He came back stating he could not find it either! He said he would have to run over to Production, and could I call back in about 10 minutes.
About this time the inspector brought her supervisor to determine what to do. The supervisor said "Go with that one!", referring to the plaque. I called Foretravel back and asked that the gentleman who was researching the number for me call it off.
We then took our California plates and the inspection report in and paid about 3 months income for a year's license! (A slight exageration, but only slight!)
As the morning was almost gone by now, and I had a 12:00 appointment with Steve we hurried home, after calling Steve to warn him I would be late.
Steve and I ordered the doors and windows needed to close up the new buildings.
I spent a couple of hours and got some of the high wire runs in place in the RV garage.
Friday, Jan. 24
As I arrived this morning, Sonny, of P.S. Electric was there with his
assistant. They were just finishing the installation of the main
meter and breaker box. This will feed a 100 amp circuit to the house,
and another to a sub-panel in my shop which will feed just about all the
new construction. A box holding 4 breakers plus the master disconnect
would do just fine. This box holds 32 full size breakers (64 half
size ones)! I have no idea why he used such a large one.
He approved of what I have done so far, but did point out a couple of places where I need to add a switch. The code requires that when you come in from an outside door, there be a light switch for the interior lights just inside. I made a couple of modifications and now it should be legal.
I spent all day today running wires. I pretty well completed all the rough wiring in the RV garage. This was a really tiring day! I bet I climbed my new 12 foot stepladder about 100 times. In between most of these climbs, I needed to move the (heavy) ladder.
The framers completed adding the siding that was still missing, along with facia boards, covering under the eaves, and a lot of detail work. There is only one area I have found where there is still an open area.
Saturday, Jan. 25
I started early this morning, as I will need to quit by about 3:00
to get cleaned up and to church for tonight's service. We have been
attending their Saturday night service for a number of weeks now.
I had really hoped to finish all the rough wiring today, but fell far short. I found a couple of places in the RV garage that needed changing. I spent far too much time doing that. I got the lights and part of the outlets wired in my shop. There were a LOT of holes which needed to be drilled. The garage and the RV garage have trusses. This makes it relatively easy to run wires across to almost anywhere on the other side. In the shop, there are 2 x 6 rafters. The ceiling will be nailed to the bottom of these. All the wires have to have a hole drilled anywhere there is a board.
I ended up getting most of the holes drilled, and about half the wires installed. I have hot really started the garage yet. Oh well, there's always after we return! We leave tomorrow morning for California for a campout at Agua Caliente County Park with the Ramblin' Recs, the RV camping group from our Escondido church. Betty has a number of doctors' appointments afterwards.
I had better get the latest pictures in order and get this mail sent. Hope to talk to you soon!
I have posted these photos on-line at:
http://members.isp01.net/rmason/statusreports.html
Till next time,
Dick
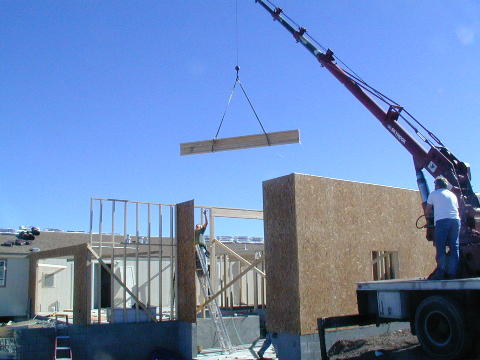 |
| The crane's first task was to place the RV header over the door.
----- |
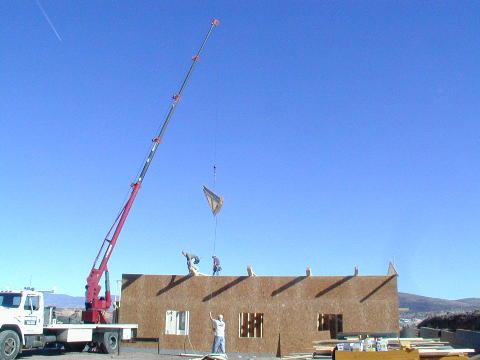 |
| Next it delivered about 25 trusses to the roof. They had the
one on the right in place before the second batch was lifted.
----- |
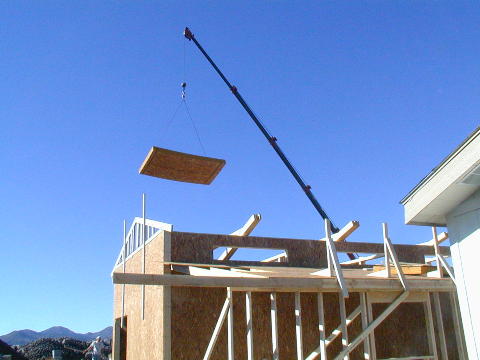 |
| And finally it placed 2 full bundles of OSB chipboard, half a bundle
at a time, on the shop roof.
----- |
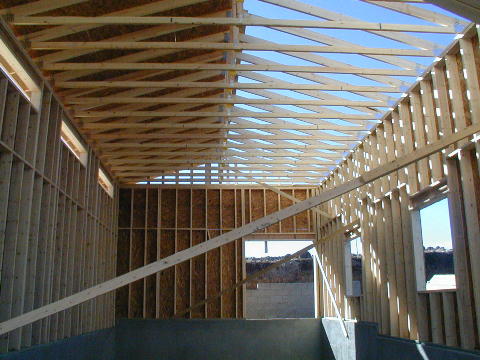 |
| Th RV garage trusses are all in place and about half the roof is paneled.
It really looks like a barn now!
----- |
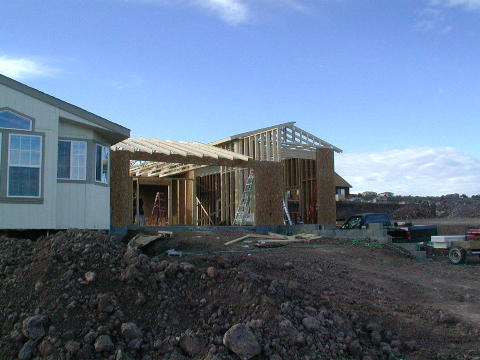 |
| The RV garage header, which was originally placed a foot too low is
now in its correct place. The garage trusses are mostly in place
now.
----- |
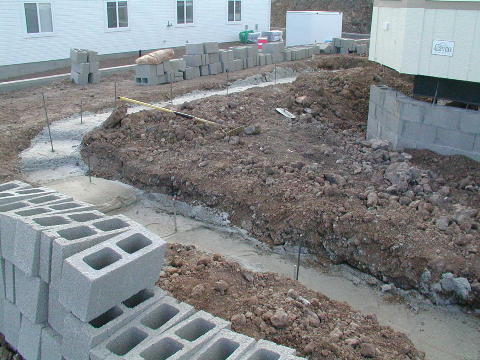 |
| The footing for the front deck is now complete.
----- |
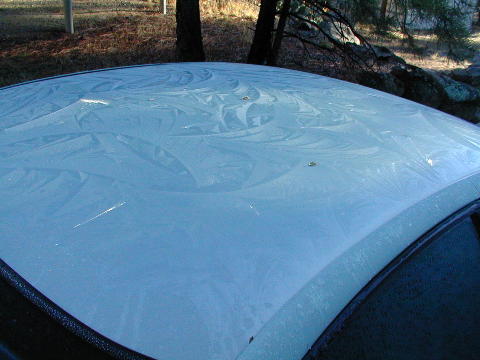 |
| Nature provided us with some beautiful artwork on the roof of our Saturn
this morning. (It melted quickly.)
----- |
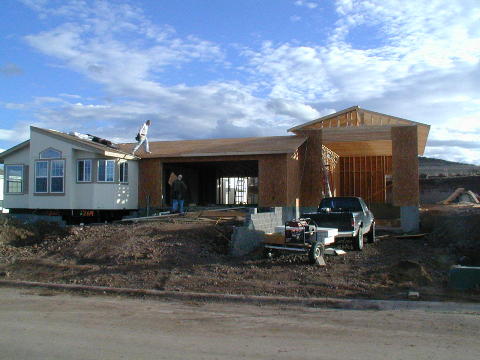 |
| The garage roof is all sheeted in. We still need sheeting on
the west side of the RV garage roof.
----- |
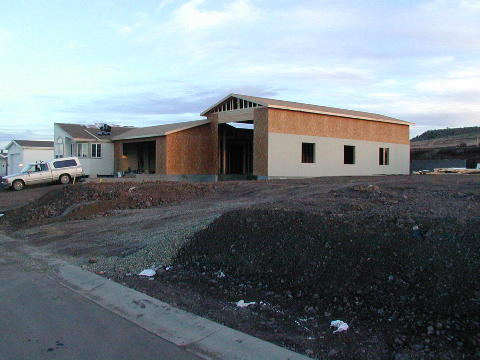 |
| The roofs have been fully sheeted and the bottom row of siding is on
all around the back of the RV garage, the side of my shop, and across the
back of the garage to the house.
----- |
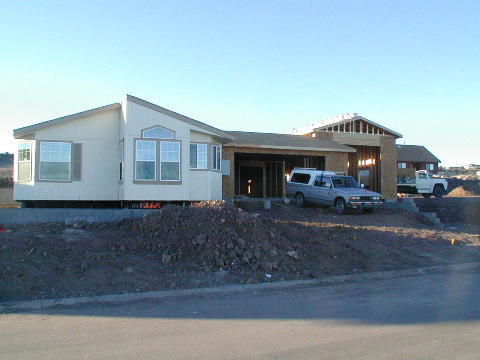 |
| The house is really taking shape now! We are starting to be able
to see about what it will ultimately look like.
----- |