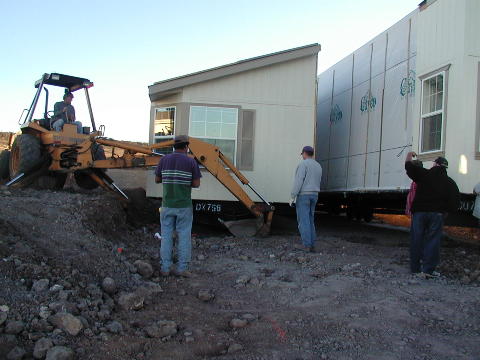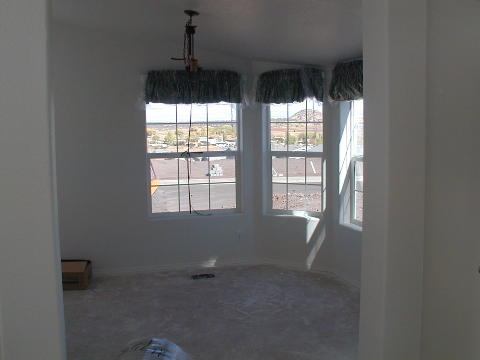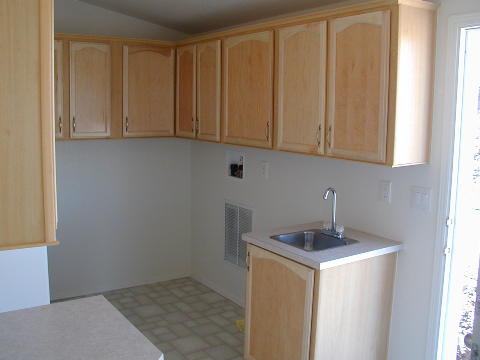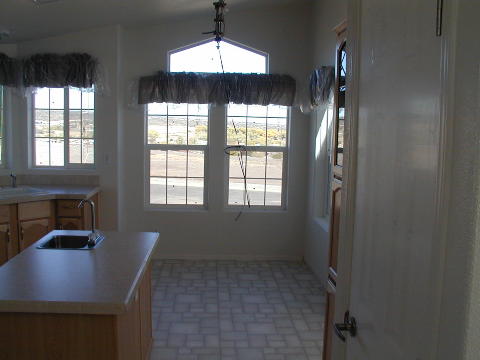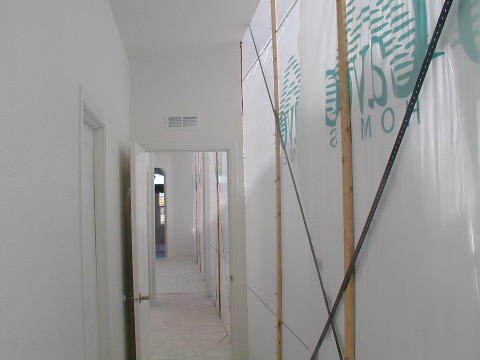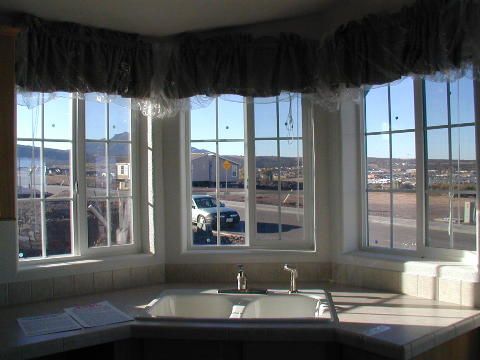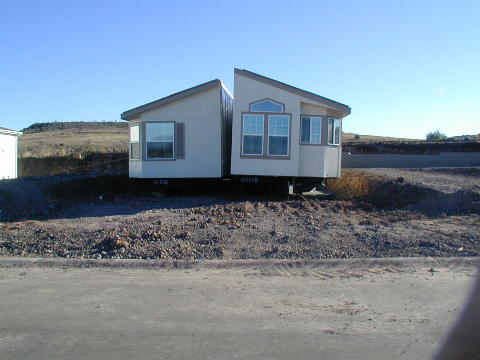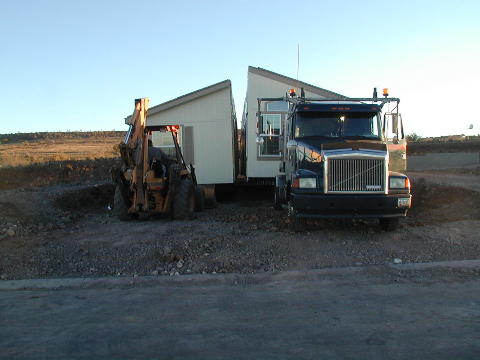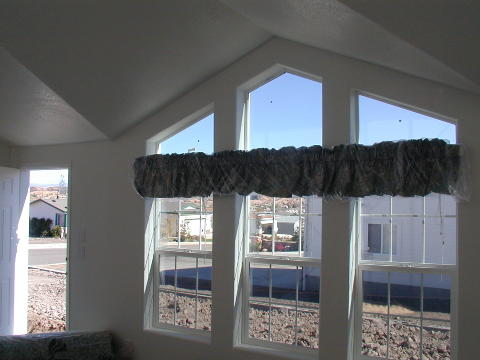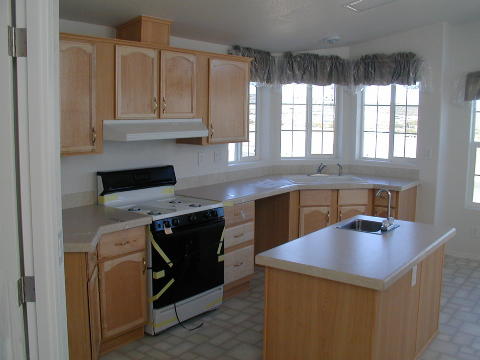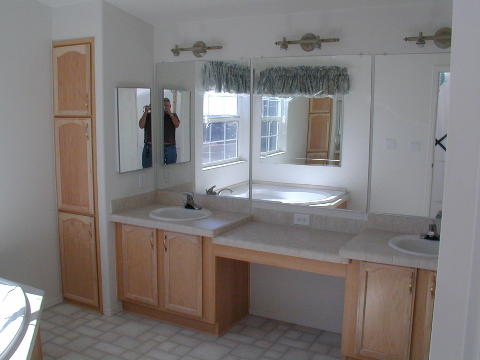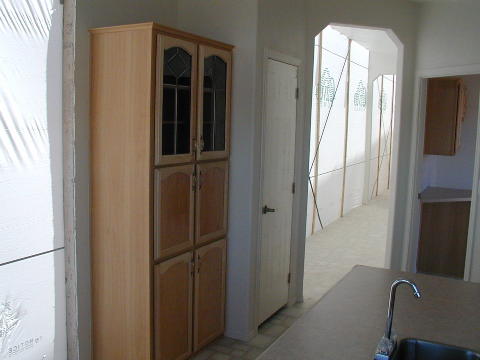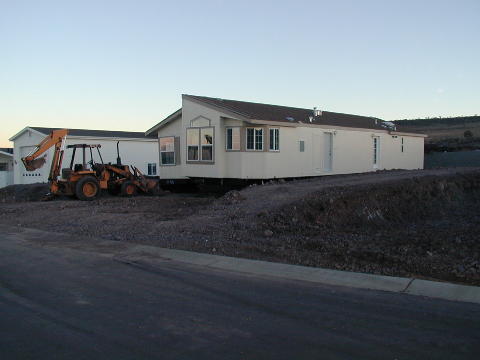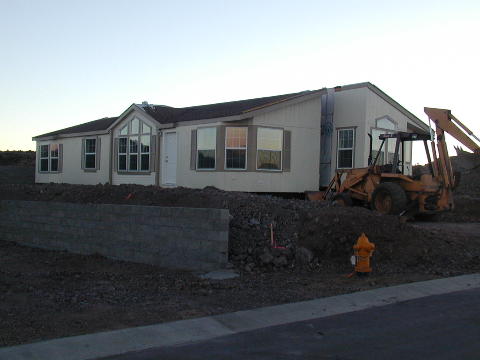Friday, Nov. 1
Things are progressing here well. We had a problem with the
back bank, where the bank was going to come within a couple feet of our
buildings. Our solution was to cut the bank and install a 4 foot
block wall. I will now have 10 feet behind the house to the wall,
and 9 plus feet behind the MH garage. When we returned from our last
trip to Escondido, the bank was all trimmed, the footing was in, and the
wall had been started. The wall is now complete. All but one
end is concrete filled, and that should be done soon. They are putting
a "French drain" behind the wall to handle any seepage. Steve (Steve
and Vince are the developers) was not happy this afternoon because the
company he is buying the gravel that surrounds the perforated pipe was
not there yet. He wants to get it installed and the wall backfilled
while he can still drive his back hoe around the area. Once the house
is here, that becomes much harder.
The footings for the house should have been dug this afternoon after I left, and should be concrete filled tomorrow. The house is due on Monday. I have been working on the elevations, making sure the driveways will be usable, and still drain water, that the difference in floor heights between the motorhome garage and the car garage will allow a "gangplank" that Betty can navigate, and that the house will end up at the same height as the garage. Steve did his figuring differently than I did, but it looks like all will work, and now he has a better idea of some of the details I want, and the reasons for them.
We have had a couple of freezes so far. Sunday night and again last night the temperature got down to about 30. There was ice on the windshields of the cars. Not a problem, as by the time we got up and active, the ice was gone. The days are in the mid 60's. I see it is down to 43 already tonight at about 8:00 PM.
Saturday, Nov 2
I went over to the lot this morning, and am very happy I did.
When I got there the footings were (mostly) poured. The left side
one was only about 2/3 done, but the rest were complete. As I looked
at them I realized that all the rebars were in place, but that there were
no loops embedded for the tie-downs. I called Steve (cell phones
are great at times like this!) and he said he would be right over - he
had forgotten to put in the loops. He and a helper arrived, cut and
formed several pieces of re-bar, and placed them in the still wet concrete.
He thanked me several times for catching the omission. The loops
are to tie the house down securely. I had asked for more than they
normally do.
He explained the short footing. He said he always orders more concrete than he figures he will need. Part way through the pour he figured he had plenty and started making the footings a little thicker. Of course, he then ran out before finishing the job. He called the concrete company for another load and was told the "batcher" had gone home for the day. He will finish the footings at 7 AM Monday. If the house arrives in the afternoon as scheduled, he will have it backed into its "almost" position far enough to the left to keep the wheels off the footings. There is a chance the house will not come until Tuesday, in which case the concrete will be hard enough to park in the final position.
I went up an looked at the wall. The French drain is all installed in its bed of gravel, and the wall is backfilled for the length that has been concrete filled. The rest of the wall will still be easily accessible after the house is in place.
Steve went into quite a bit of detail on how the house is placed and supported. Each half of the house has two 12 inch steel beams upon which the house is built. The total support of the house is on these four beams, that is its design. In practice, there is also a foundation wall built around the entire periphery of the house.
The footings are two concrete runs down the outside edges of the house. They are about 3 feet wide, which is enough to support both the block wall foundation around the outside and the two outer rows of stands that support the steel beams. There is also a narrow footing across the back of the house. Concrete blocks, 4 inches thick are then placed under the two center beams and the support stands are placed on these. There are stands every 5 feet under each beam. To level the house, the support stands are all set to a height "shot in" by a transit, so they are all exactly level. The outside perimeter foundation block wall is then built on the footings, including additional footings that were poured along the front of the house after it is in place. In our case, special tie down cables will be run between the loops cast into the footings and the house, securely anchoring the house down.
I looked at another house which has already been delivered. One half is in place over the footings, the other is about a foot away from it. The wheels and hitch are still in place, but one end of one side is on a couple of large hydraulic jacks which are on a roller carriage on a short track. This will allow that end of the house to be moved sideways up to a foot or so at a time. It will be interesting to follow the progress on this house, as it should foreshadow what will be happening to ours a week or two later.
I agreed to meet Steve at the lot Monday morning at 7 or 7:30. As soon as the balance of the footing is poured, we will "shoot-in" the exact heights of the footings so he can determine what height stands to use. My requirements are much more stringent on the various heights than is normal. Usually, they can spot the height of the house higher or lower to fit the environment, then compensate with the number of steps to get up and down.
It's after 11:30, so I'm heading to bed!
Talk to you soon,
Dick
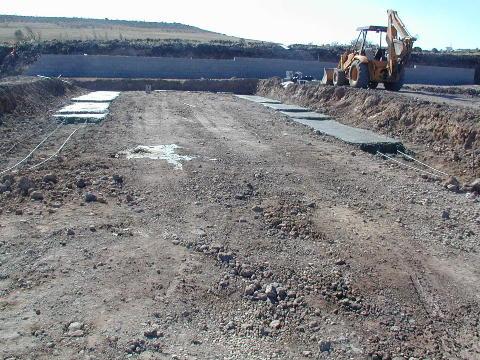 |
| Footings as initially poured. It is short on the left.
|
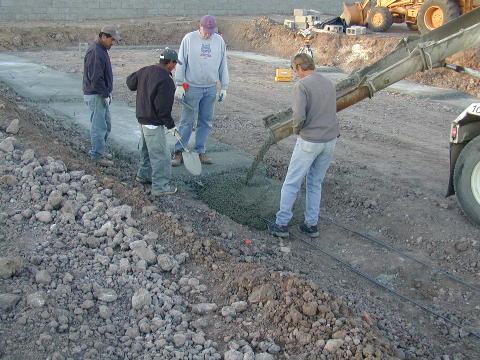 |
| Now the left is being poured to about the front of the house.
|
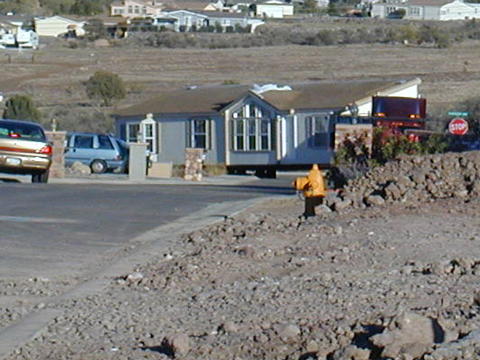 |
| Look out! Here comes part of our house around the corner onto
Samantha Street.
|
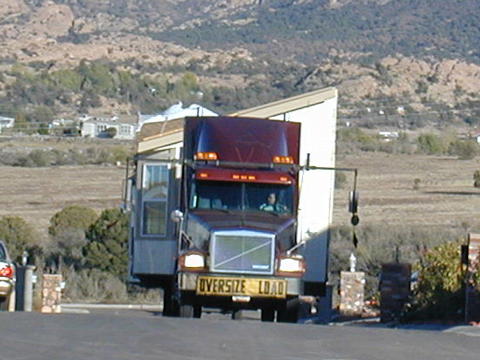 |
| You don't want to meet this coming the other way!
|
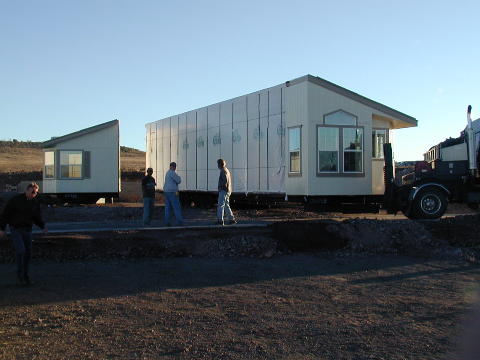 |
| The first half is in place and the 2nd is being backed in.
|
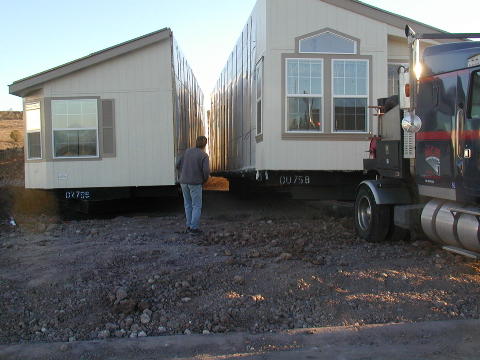 |
| Steve is watching the clearance at the back.
|
